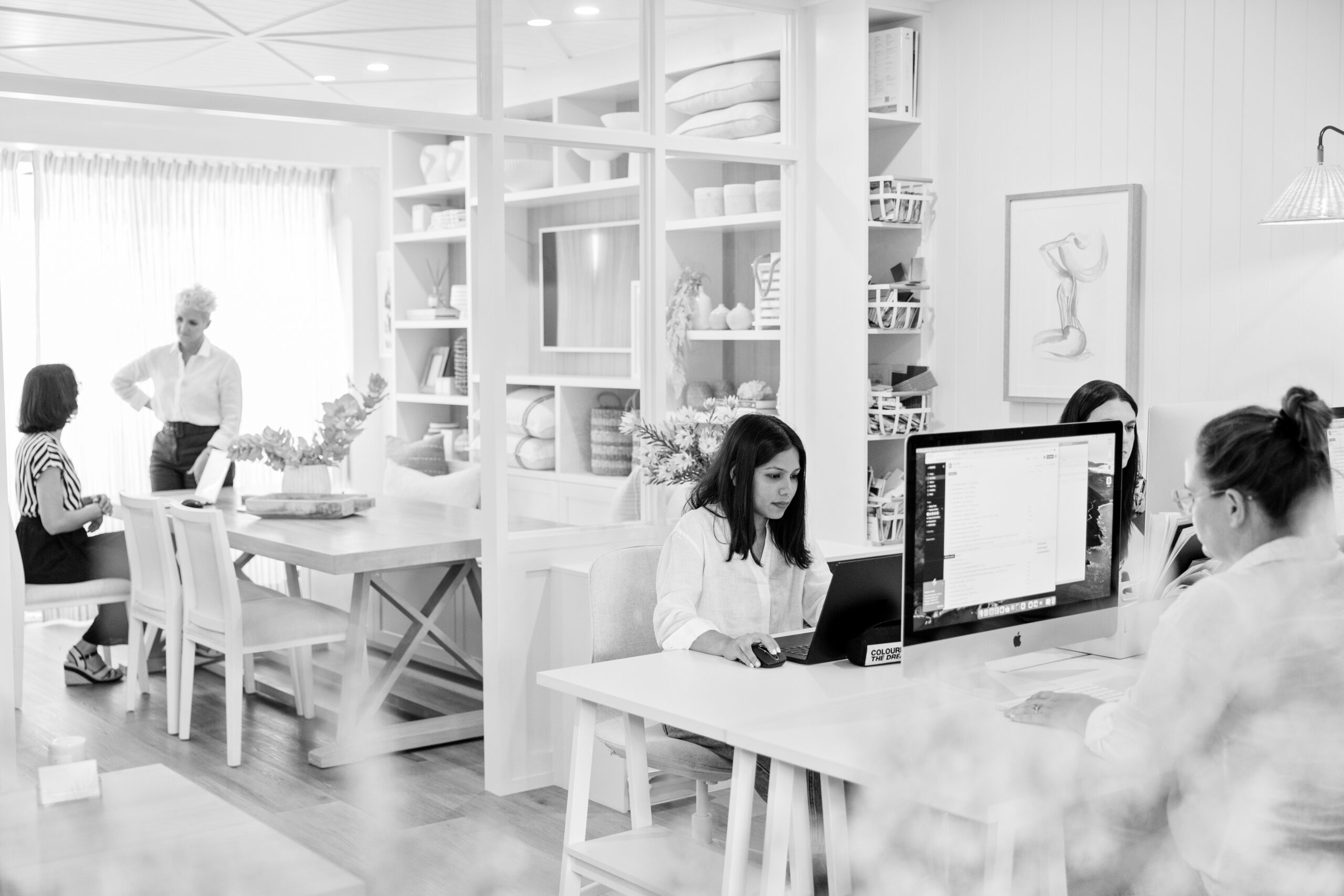Dreams do come true (with hard work and plenty of coffee). Moving Donna Guyler Design from a
home office to a custom designed studio in aptly named Paradise Point, Gold Coast was a moment
that won’t ever be forgotten. Many late nights, early mornings and milestones along the way led us
here to an incredible space where the design magic happens. We are thrilled to take you through the
process of creating our studio and revealing the final transformation. Let’s go on tour…
We’re going right back to early 2021 where the journey began. The extensive renovation and fit-out
took six months to complete, due to lengthy Covid delays. We truly put ourselves in the shoes of our
clients and felt the same sense of frustration and anticipation as we navigated the design and
construction process through the effects of Covid. Arriving at the newly purchased studio space, we
were greeted with a sea of cobalt blue carpet tiles, suspended ceiling and wall conduits – but not for
much longer (thank goodness!).
THE TRANSFORMATION
No detail was overlooked, as we completely reenergised the space with a considered and stylish
design that functions perfectly for the team. The first task was to take pen to paper and sketch out a
layout. Developed further in Sketchup, the studio was meticulously designed to meet our every
need. We worked with many trusted suppliers to create the studio of our dreams (and owe them a
big thank you for making it all happen!). The colour palette is reflective of our true Donna Guyler
Design signature aesthetic – think light, bright, warm and inviting, textural, soothing and akin to big
warm hug as you enter the space. The material specifications also mirror our signature style and
what we love utilising in client projects. This included VJ panelling for days, ceiling detail, oak joinery,
stone benchtops and feature lighting.
First up, the ceiling was battened out and plastered, while VJ panelling was applied to every possible
surface for added interest and depth. Those ugly blue carpet tiles were swiftly replaced with hybrid
vinyl flooring throughout for a cohesive look (very practical too). Custom framed windows and doors
are the hero of the space and provide a gorgeous silhouette for the studio. The zones are separated
by a bespoke glazed internal wall and provide subtle privacy when required. A fresh coat of paint
makes the world of difference – all the walls were painted in a colour we hadn’t used before in client
projects (but has now become our go-to hue). Resene Eighth Quarter is the name (you can thank us
later!). Everywhere you look, there are sweet display moments throughout filled with beautiful
items to personalise the space and inspire us daily. Finally, new wallpaper, shutters and curtains
were installed to complete the transformation.
THE LAYOUT
As you walk through the entry door, the welcome zone is a dedicated meeting space to meet and
present to clients. The scene is set with custom built-in joinery to display beautiful items and
treasures that reflect the signature Donna Guyler aesthetic. From this area, you enter through the
framed double doors to the studio space where the team are located. There is also an internal
meeting zone for staff catchups, a kitchenette and storage for endless samples. An internal wall was
built to create division between the meeting room and the design studio. At the rear of the studio,
there is plenty of integrated storage to supplement our warehouse storage.
We are in love with studio and it’s with a grateful heart that we are lucky enough to call it our home
away from home.
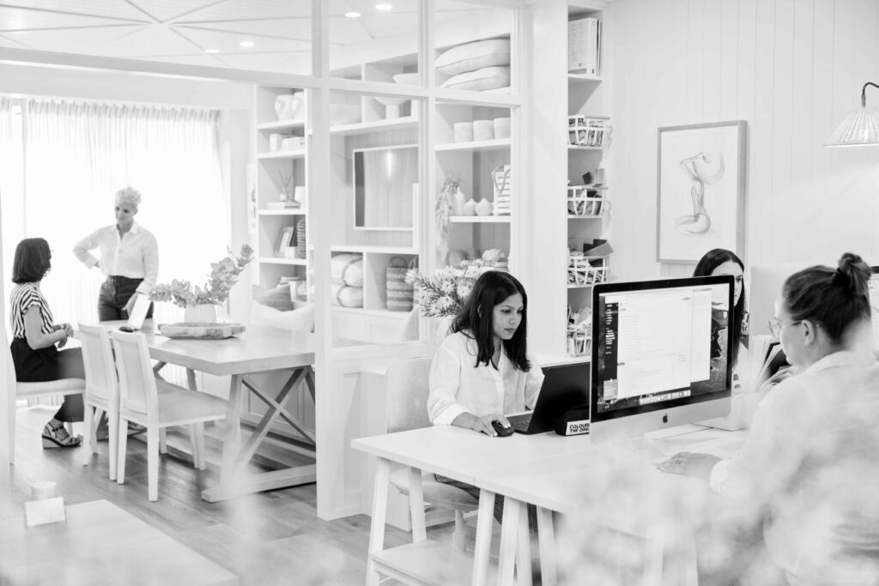
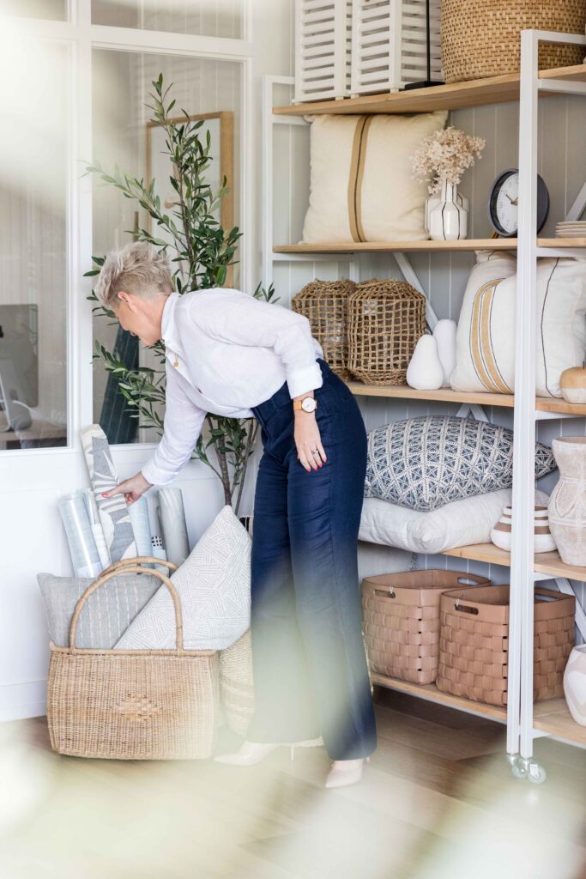
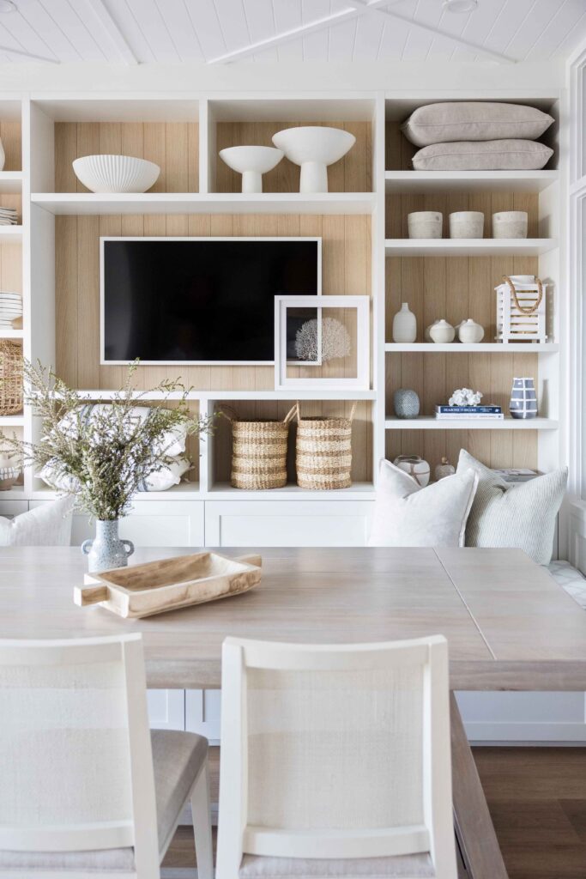
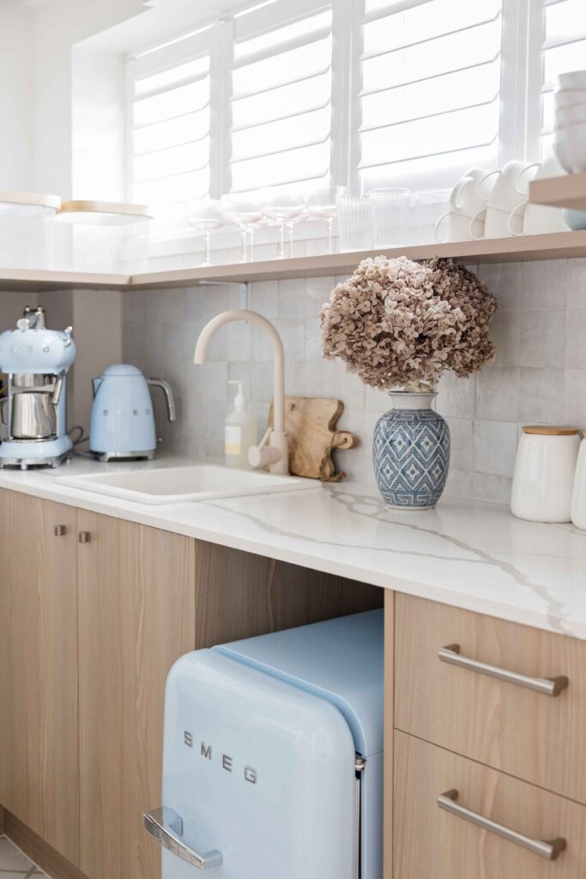
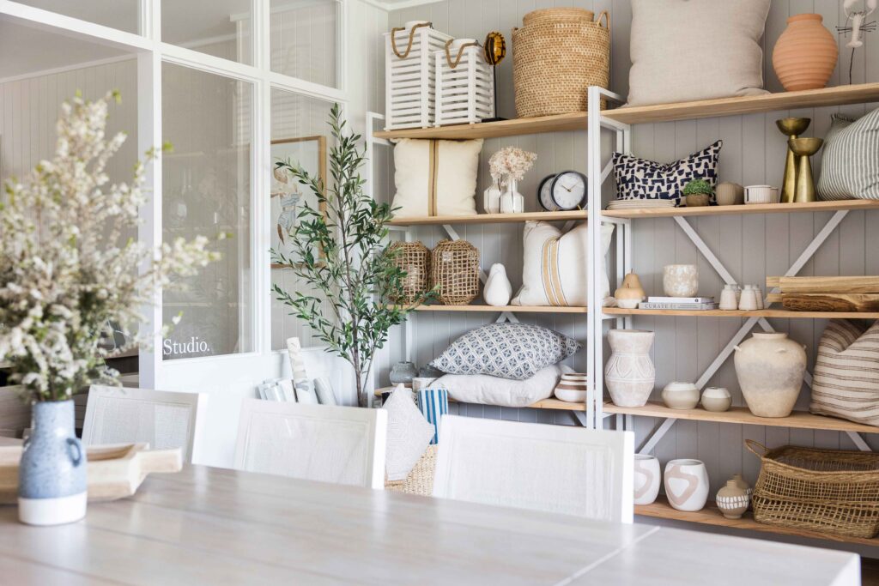
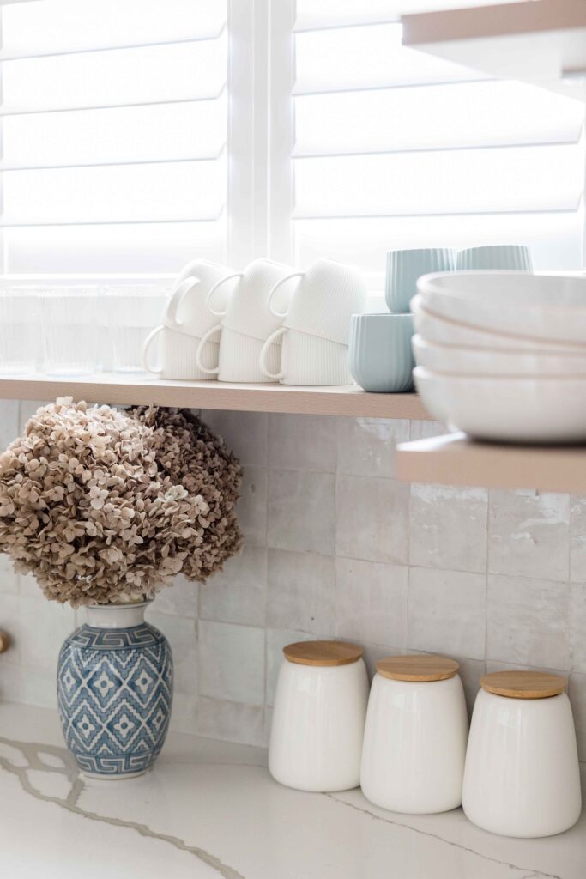
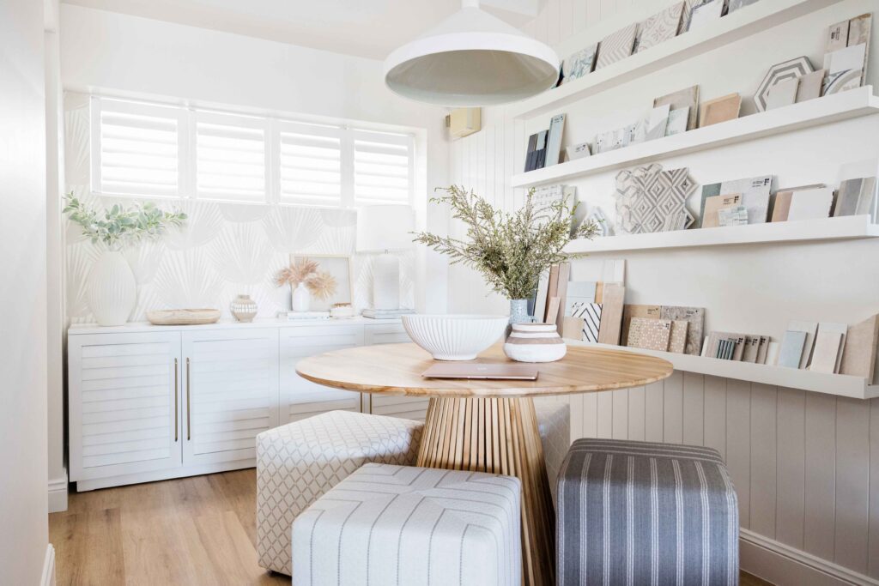
COMING SOON
Our 'go-to' furniture and decor pieces now at Palm & Oak.
When is the right time to hire an interior designer?
Behind the scenes with Donna. A little peak at the in's and out's of studio life.
A collection of our most-loved posts to inspire your next renovation.
Our Favourite Posts
don't miss
© DONNA GUYLER DESIGN 2023 | design bY SEED CREATIVE
SIGN ME UP PRONTo
Be the first to know when new items land and help us celebrate the launch of Palm & Oak by Donna Guyler with our launch gift to you - 10% off your first order.
Celebrate the launch of Palm & Oak with 10% off.
